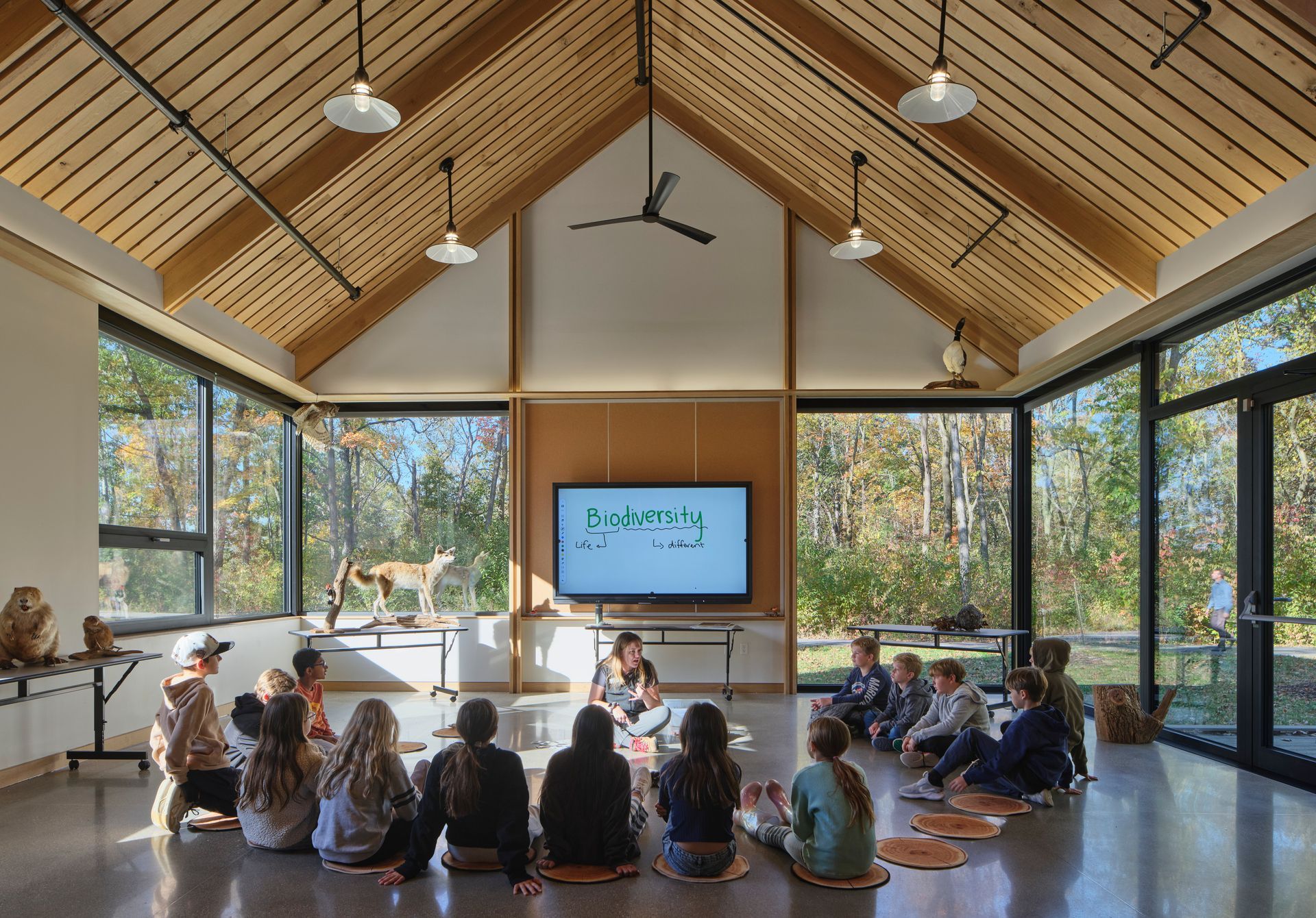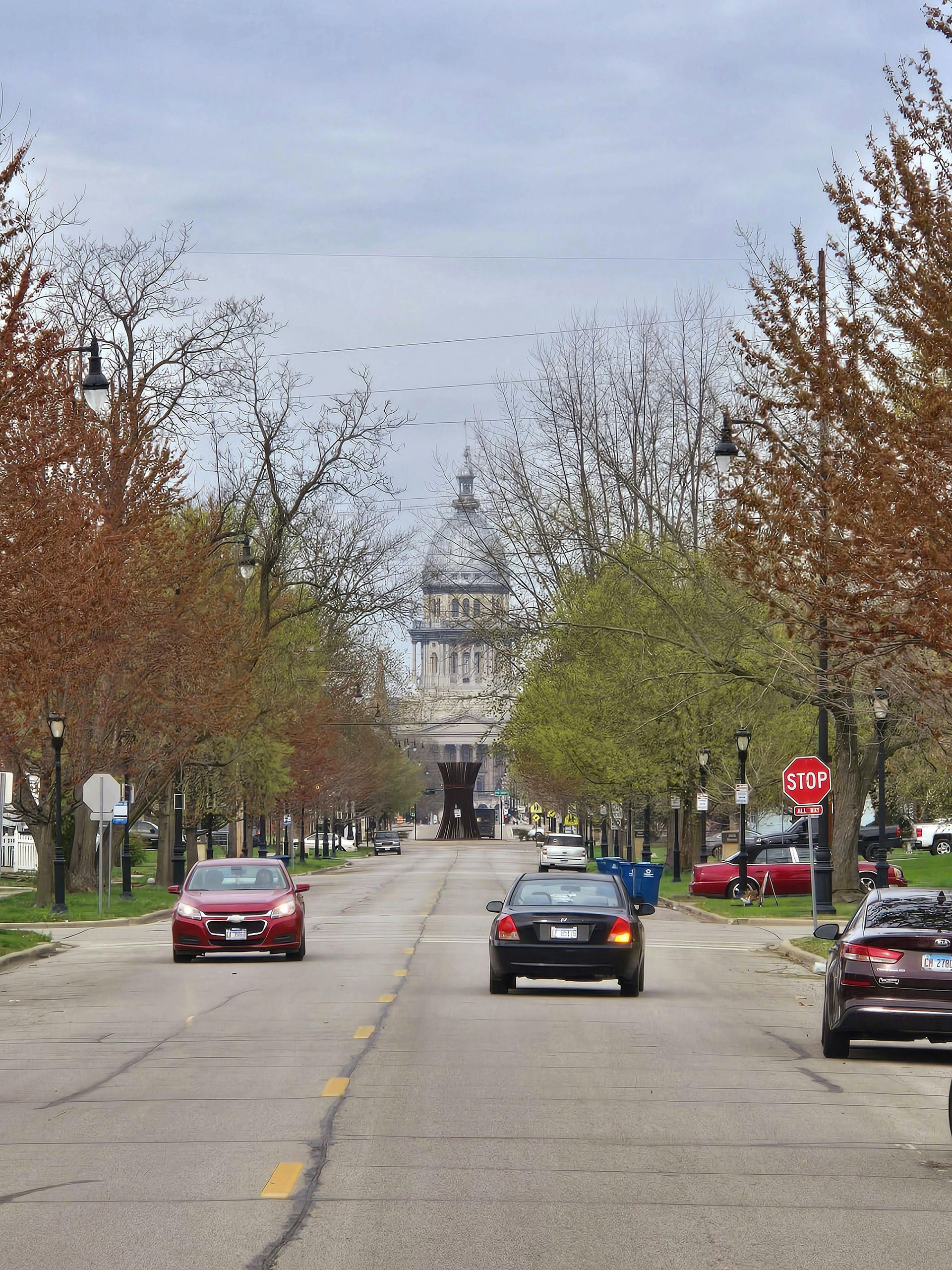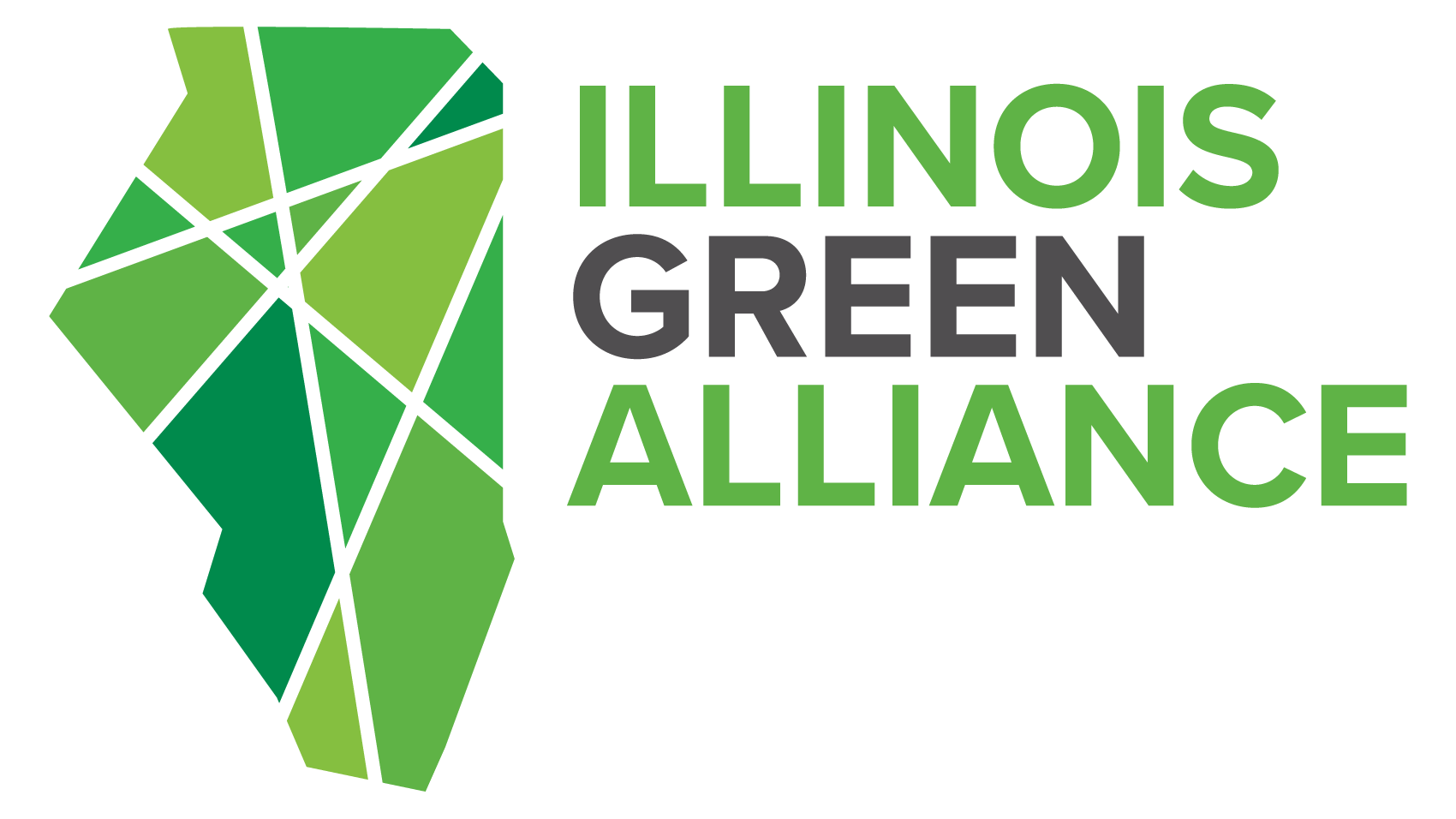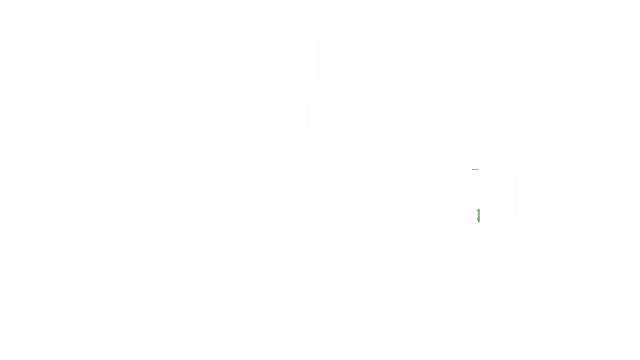Net Zero Case Study: Ryerson Education Center
Project Overview
Location: Riverwoods, Ill.
Owner: Lake County Forest Preserve
Completion Date: 2023
Construction Type: New Construction
Building Type: Public/Government
Certification: Phius Zero
Project Cost: $800 / Sq.Ft.
Funding Sources:
Illinois Clean Energy Community Foundation Grant: $580,000
Project Team
Architect of Record: Lake Flato Architects, Inc.
Design Architect: Lake Flato Architects, Inc.
Engineering Lead: Affiliated Engineers, Inc. (AIE, MEP)
Other Engineers: Desimone Consulting Engineers (Structural); V3 Companies (Civil); Biohabitats (Rainwater Harvest)
Interpretive Designer: EDX Exhibits
Commissioning Engineer: Baumann Consulting
General Contractor: Wight & Company
Net Zero Rater: EcoAchievers, Graham Giovanni
Performance Data
Modeled Energy Use (Modeled EUI):
15.35 kBtu/ft²·yr (without renewables)
-4.71 kBtu/ft²·yr (with renewables)
Measured Energy Use (Measured EUI):
18.11 kBtu/ft²·yr (without renewables)
-1.27 kBtu/ft²·yr (with renewables)
Window to Wall Ratio: 26%
Gross Floor Area: 3,739 sf
Energy Modeling Software: WUFI Passive
Energy Production: 21kW on-site array
Background
The Lake County Forest Preserves originally approached Lake Flato with the desire to create a “forever building,” which they defined to be operationally net zero, easily maintainable, accessible, inclusive, flexible, and environmentally sensitive.
Lake Flato led an integrated design collaboration that brought together key members of the client and project team at the beginning of the process to establish clear and measurable goals. The group established the objective of achieving net zero energy, with the project receiving a significant grant from the Illinois Clean Energy Community Foundation. The project is powered by a 21kW on-site solar array, helping the project achieve net zero energy.
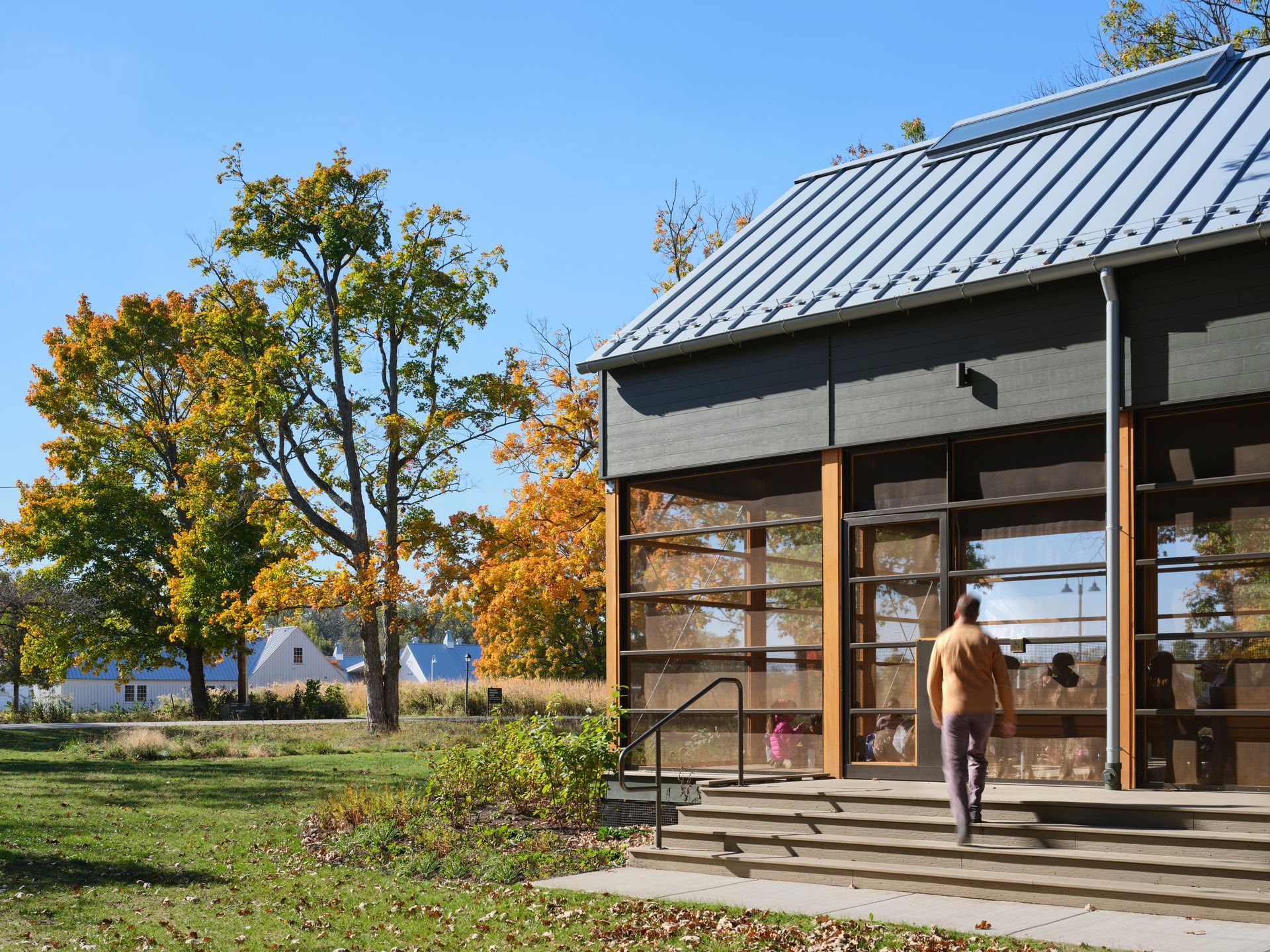
(All photos courtesy of Lake Flato Architects)
Sustainable
Strategies and Features
With the Ryerson Woods Education Center attaining full Phius ZERO 2021 certification, numerous high performance design strategies were critical in shaping the building design and operation.
Super Air-Tight Envelope
The building envelope was measured at 30% more airtight than passive house minimum at 0.041 CFM50 per square foot of enclosure. This level of airtightness was achieved through careful attention to envelope detailing and installation of the air barrier membrane within the wall, floor, and roof assemblies, particularly at transitions between different assemblies and at windows and doors. Intentional on-site conversations between the design and construction teams about trade sequencing were supported by the minimum measured air infiltration rate being a contractual requirement for various subcontractors. Airtightness was measured both during construction and at completion through air-infiltration blower door tests.
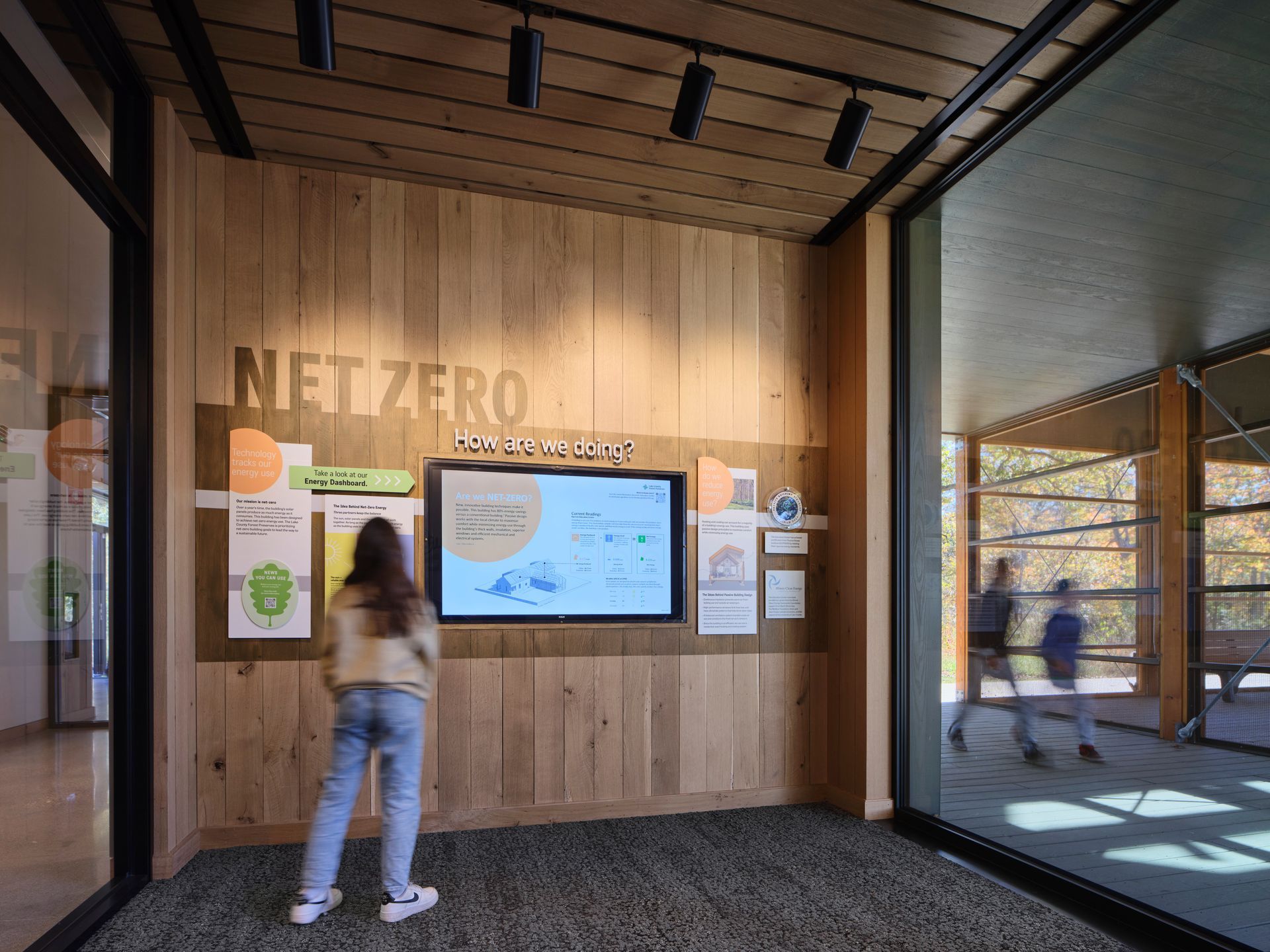
Super-Insulated Assemblies
The team used non-foam-based insulation products when possible throughout the project.
- R-49 walls, 16” thick assembly: Uses mineral wool and cellulose insulation
- R-98 roof, 30” thick assembly: Uses cellulose insulation
- R-55 slab foundation, 12” continuous foam insulation below concrete (foam required below grade)
Ultra-High Performance Window System and Glazing
Triple-glazed, integrally bird-friendly glass in custom-made thermally broken window frames were used throughout the project.
Thermal Broken Envelope
Across the building’s walls, windows, roof, and foundation, the team used additional insulation materials to block the flow of heat from escaping, backed up by WUFI Passive energy modeling. As an example of the rigor of work the team employed on this step, Lake Flato counted every screw used in the insulation layer of the envelope to ensure they properly accounted for what little thermal bridging there was in the structure.
Passive Heating and Cooling
The operable windows were optimally positioned for passive cooling and ventilation in the summer months and heat gain in the winter. The design team intentionally placed windows on the north and south sides of the classrooms to take advantage of the dominant summer breezes coming through from the south, promoting cross ventilation from low to high across the space as warm air is pulled up and out the north-facing dormer windows in each classroom. WUFI passive energy modeling helped the design team find the right ratio of south and north-facing window units to balance heat gains and losses throughout the seasons.
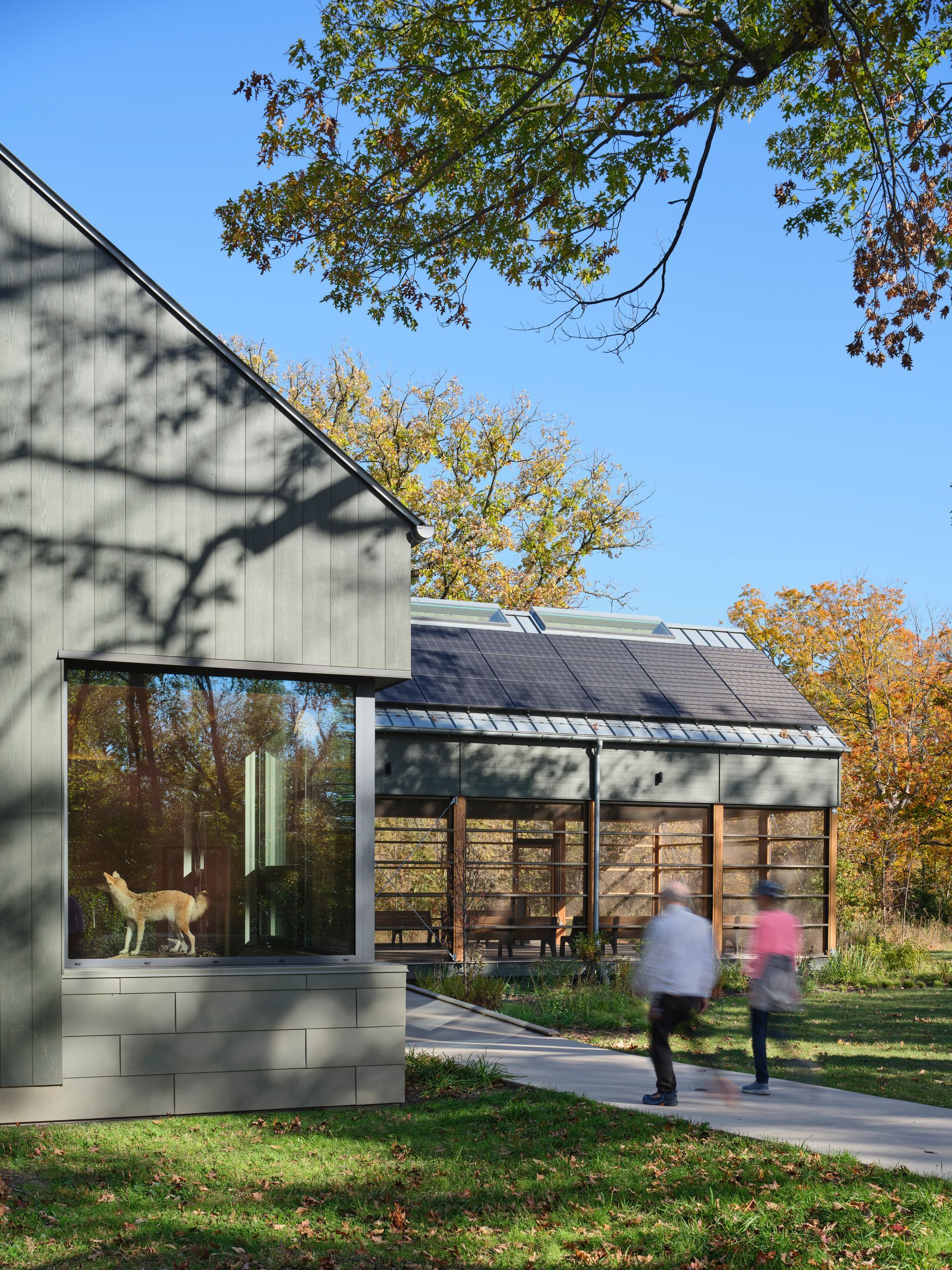
Heat Pump Technology
The operable windows were optimally positioned for passive cooling and ventilation in the summer months and heat gain in the winter. The design team intentionally placed windows on the north and south sides of the classrooms to take advantage of the dominant summer breezes coming through from the south, promoting cross ventilation from low to high across the space as warm air is pulled up and out the north-facing dormer windows in each classroom. WUFI passive energy modeling helped the design team find the right ratio of south and north-facing window units to balance heat gains and losses throughout the seasons.
Other High-Performance Systems and Strategies
- Naturally daylit spaces with high-efficiency LED lighting
- EPA Indoor Plus-compliant interior, including all finished material and paint
- High-efficiency heat pump water heater
- On-site 21kW photovoltaic solar array
- Low embodied carbon materials
- All wood structure
- Non-fossil fuel-based insulation (cellulose, mineral wool)
- Rainwater is collected off the roof and treated onsite, with the water used to flush the toilets
- Onsite wastewater treatment
- The wood used for ceiling finishes and millwork was sourced from fallen white oak trees in the surrounding forest preserve
Financing
and Incentives
The cost of Phius certification, along with all upfront costs associated with the additional investment in the solar array, building envelope, and mechanical systems, were funded through the Illinois Clean Energy Community Foundation grant of approximately $580,000.
The project was able to stay on budget and achieve energy independence through early, intentional, and consistent cross-disciplinary collaboration between the design team, client, and construction manager. Setting very clear expectations and defining roles in meeting success from the beginning of the process was key to both the project staying on track financially, and ultimately in achieving Phius certification and net zero operation.
Overcoming Challenges
While a select few members of the design team came to this project with previous Phius experience, most did not. Therefore, demystifying the extensive requirements of this rigorous certification program was a key challenge, and it took constant discussion and very intentional collaboration, and sometimes strategic course correction, to ensure the project was set up for success in construction, performance verification, and operation.
A major asset for the project was having a construction manager, Wight & Company, with prior Phius project experience on board early in the design process. From the lens of quality control and execution, construction of the project itself was exceptional, in large part due to the intentional collaboration with the design team and clear expectations defined as a group early in the project.
The challenges that the project experienced during construction arose primarily from supply chain issues that affected sequencing as the project was designed and constructed during the height of the Covid-19 pandemic. Certain products, such as electrical components, PV panels, and highly custom windows, all created sequencing challenges associated with delays in production or delivery to the site.
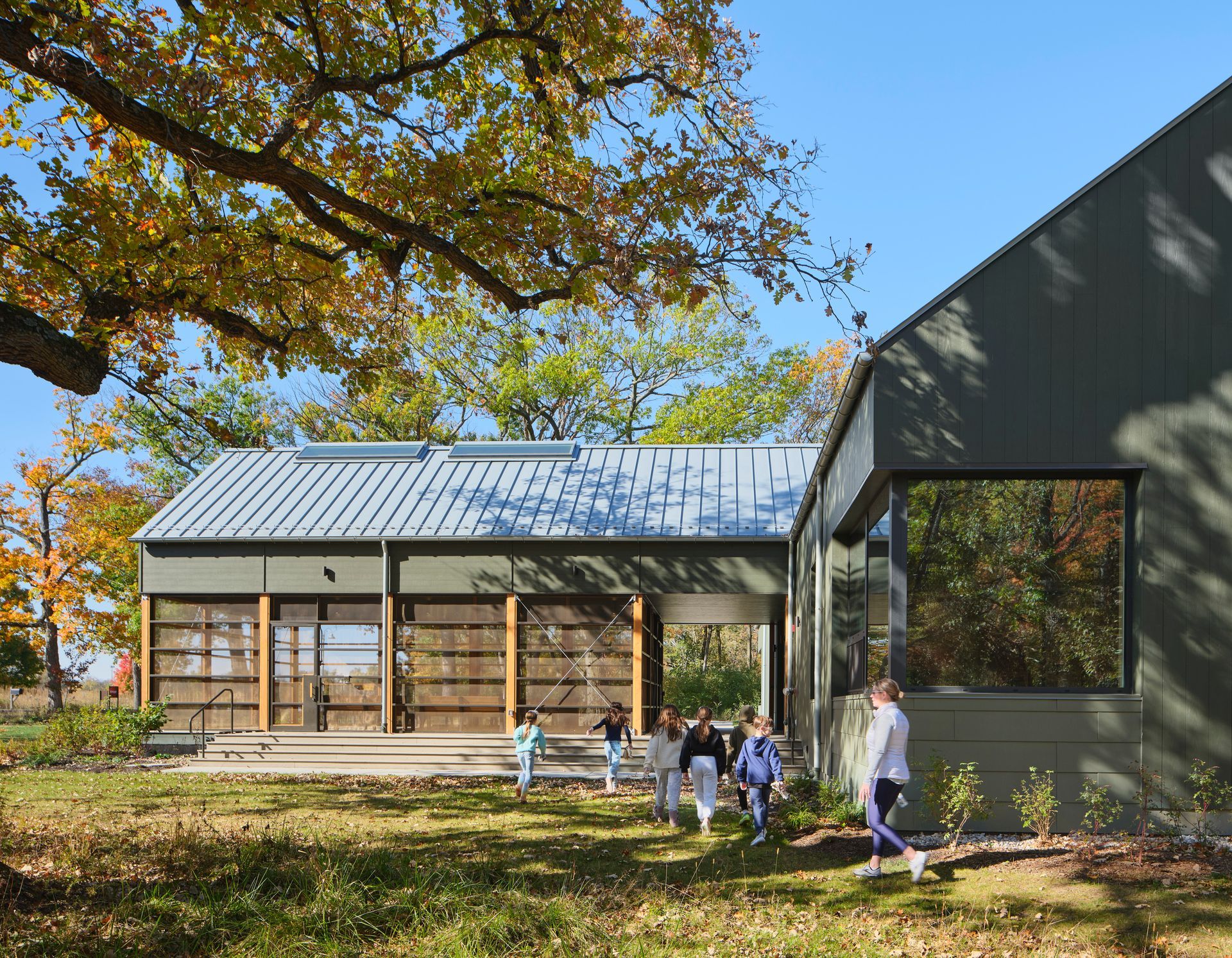
Success Through Collaboration and Early Intervention
Early and comprehensive buy-in on pursuing Phius from the client group, complimented by intentional cross-disciplinary collaboration between all parties, was key to successfully moving from design to construction and on to verification. Detailed discussions about construction sequencing and subcontractor responsibilities were already taking place during schematic design on this project, anticipating that the means and methods of construction would directly influence aspects of the design process itself and ability to successfully certify the project.
This was particularly important with the blower door test of the envelope at the completion of construction. This test is “pass / fail” and constitutes a basic Phius certification requirement, meaning there is no margin of error or room to fail the initial test. Setting clear expectations of all team members early on and defining the critical milestones for both the design and construction teams set up the team for success.
Lessons Learned
Achieving net zero is most successful when all parties participate with intention and work deliberately towards the same goals, particularly when it comes to the client. It is critical to align on the vision and get the buy-in with everyone who is involved in the implementation of a project as early as possible. This buy-in will be best supported by creating clear and measurable goals with specific strategies and tactics on how the team plans to achieve net zero.
Another key takeaway that led to the success of this project was the client’s early and intentional engagement with various end-user groups to create a comprehensive understanding of how the building would operate. This ultimately helped the design team project the building’s energy use with a fairly high degree of accuracy.
